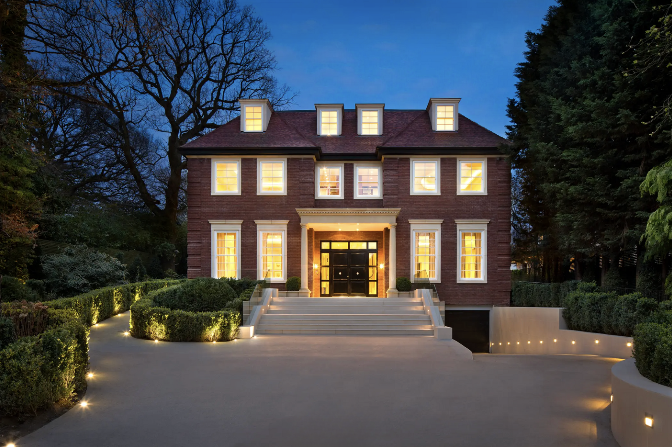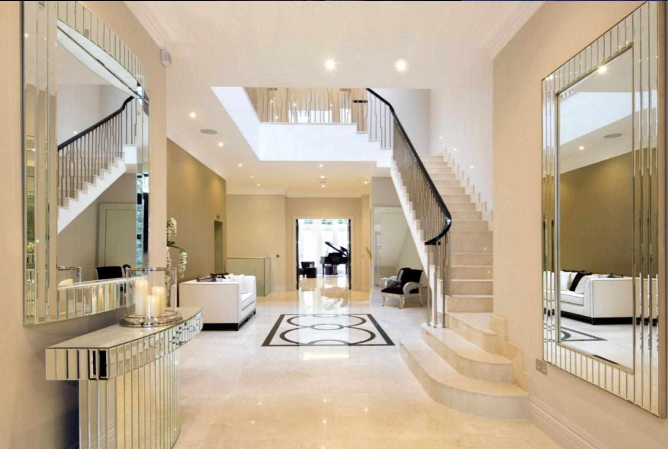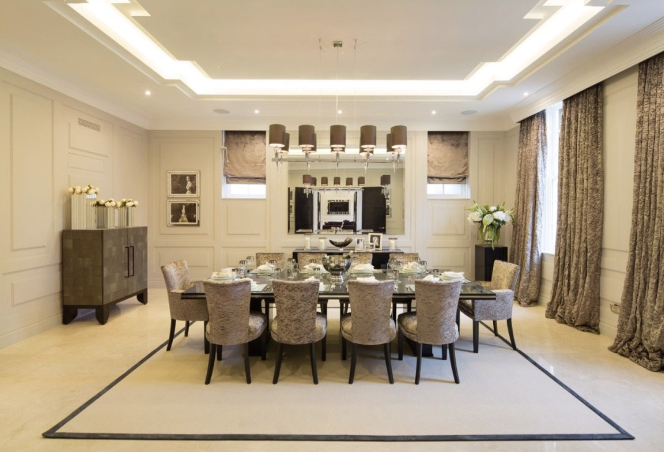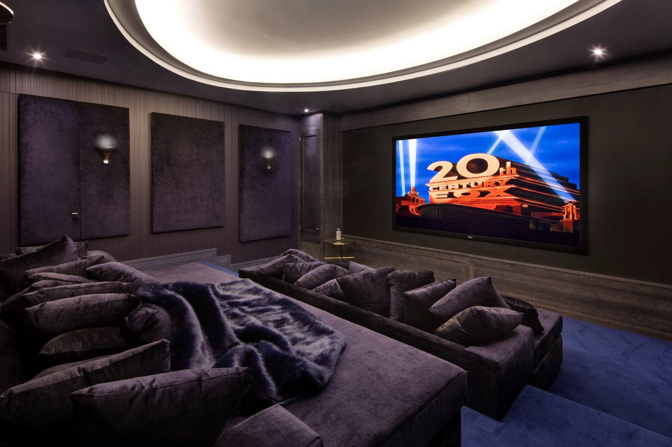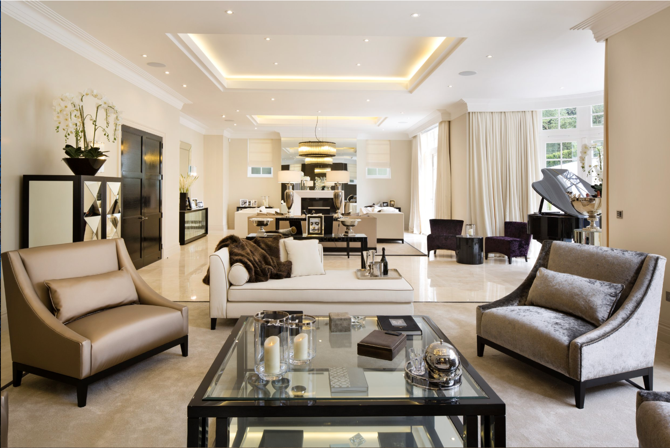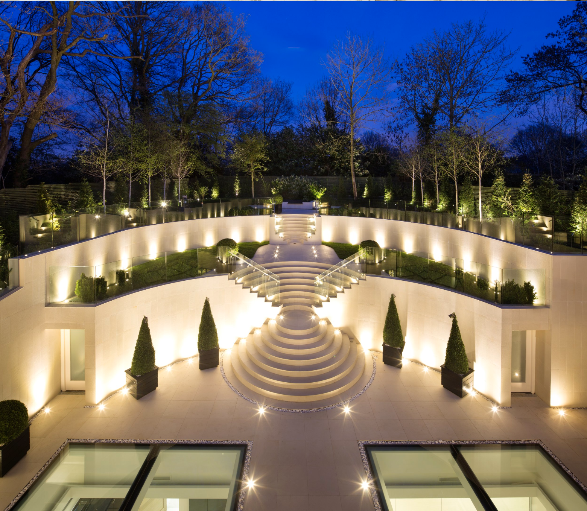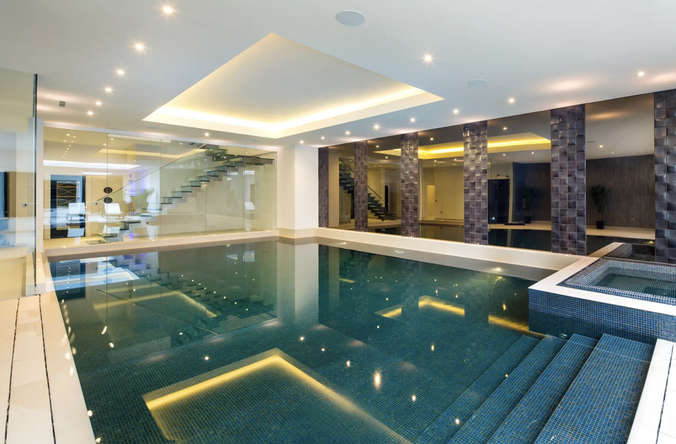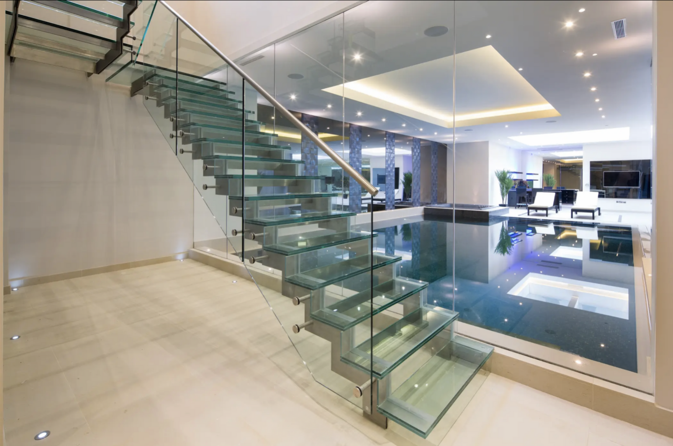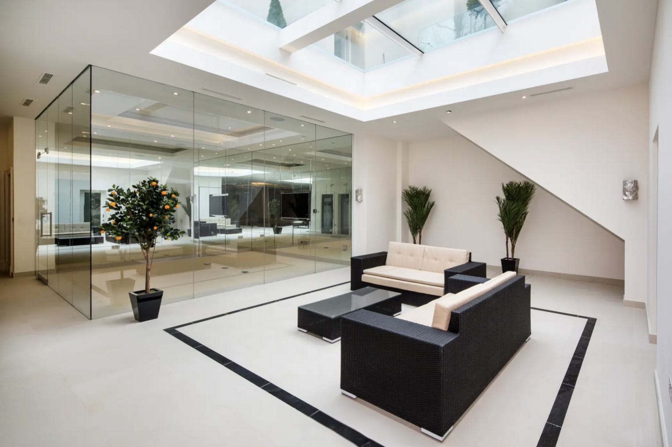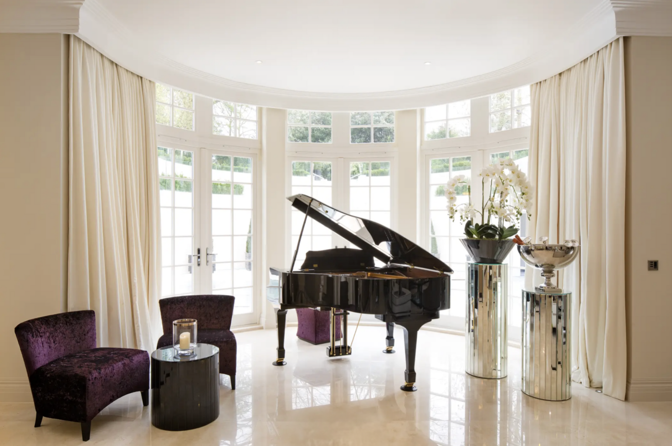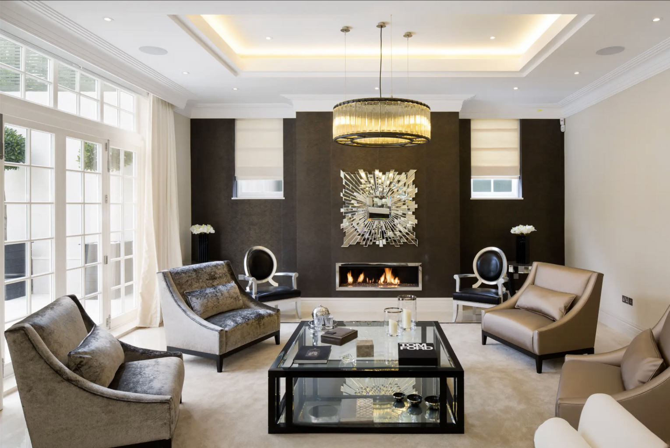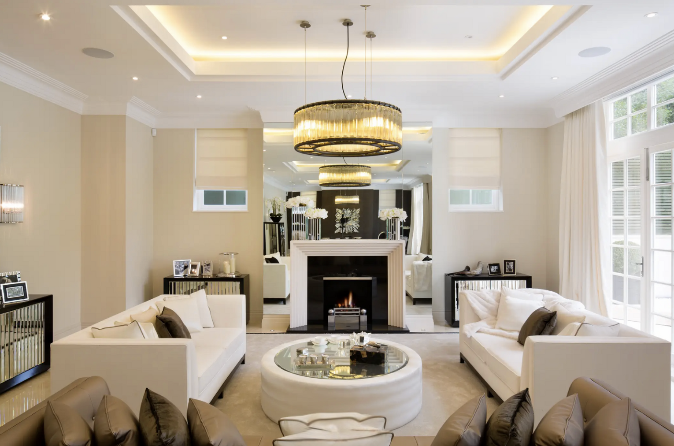Refined Home Renovation: Contemporary Classic
Project: Bishops Avenue, completed 2019
Size: 17,000 sq ft
Type: Full renovation
Style: Contemporary Country with Refined Naturalism
Situated just off London’s iconic “Billionaire’s Row,” The Bishop’s Avenue project is an exceptional private residence designed and finished to exemplary standards befitting one of the city’s most prestigious addresses.
Occupying over 17,000 sq ft across four floors, the residence features eight spacious bedroom suites, each designed to provide comfort, privacy, and luxury. A grand entrance hall, accessed via full-height reinforced oak double doors, opens onto an impressive multi-storey atrium with a sweeping staircase, establishing a striking first impression.
The lower-ground leisure complex offers extensive amenities designed for relaxation and entertainment, including a large, dramatically lit swimming pool, sauna, gym, bar area, and a dedicated cinema room. Externally, the property enjoys a beautifully landscaped 775 sq ft garden with uninterrupted views of Highgate Golf Course, as well as a private, detached guest cottage.
A standout feature is the double-volume family room that spans the rear façade, with French doors opening onto the garden to create a seamless indoor–outdoor connection. The main living room has been thoughtfully divided into two complementary zones, with one side embracing darker, more masculine tones such as chocolate and mocha, balanced by a lighter, more feminine aesthetic on the other. This design approach creates harmony while offering distinct moods within the same space.
This home combines architectural grandeur with refined interiors, delivering a cohesive and luxurious living environment. The result is a property that offers an exceptional home in one of London’s most exclusive locations.
